Our Best Bathroom Design Ideas
We've worked long and hard to perfect bathroom design in the houses we've built. Not that any of them are actually perfect, but after designing and building the same bathroom layout on more than one house, we could experience and change the little things that needed improvement.
If you need ideas for bathroom designs, including for remodels, that work well for your family, but are not too big, then read on. This web page shows several fairly efficient bathroom floor plans that function well. (There are other bathroom designs or remodels that are smaller, but they don't work well.) We have built or lived in all of these.
A basic bathroom with good space and storage:
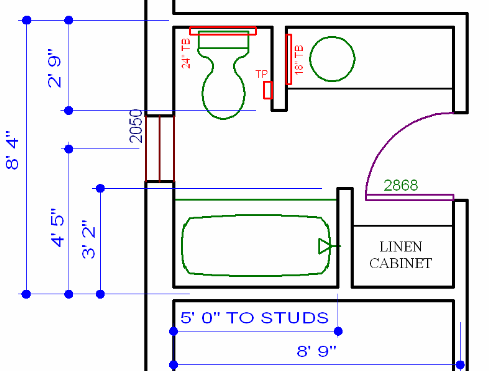
This bathroom design has a 2'-8” wide door, full-height linen cabinet, nice vanity, and the toilet tucked into a nook so it's not so visible from the hall door. I've shown the towel bars (TB) and toilet paper holder (TP) the way we installed them. Read our principles below for a note about wall prep.
Wall switches for the exhaust fan and the lights over the tub and toilet should be placed above the toilet paper holder, not by the door from the hallway.
A similar bathroom with 2 lavatories:
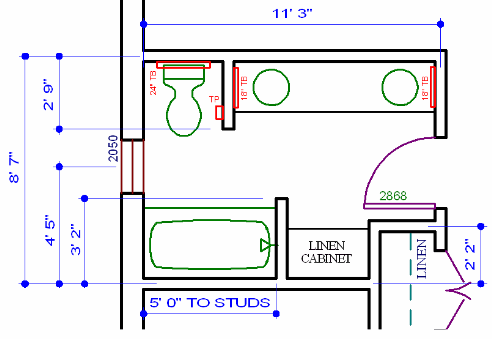
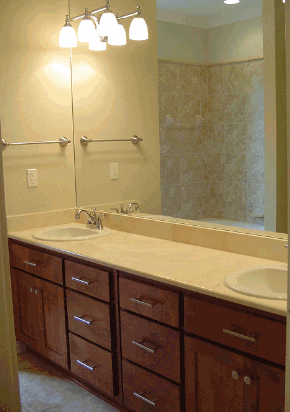
At left: View from the hallway looking at the double vanity. Stained cabinets, cream marble top, unframed mirror, wall-to-wall and to ceiling. Light fixtures are mounted through two holes cut in the mirror.
If the bathroom's linen cabinet space is wide enough, you can substitute a linen closet with shelving and a regular door (as wide as practical!), shown in the plan below.
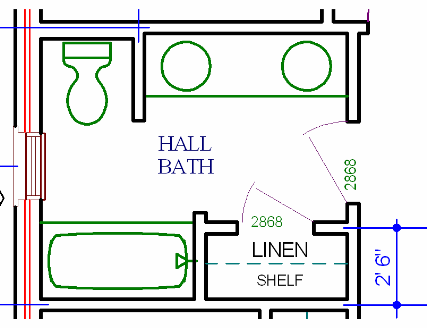
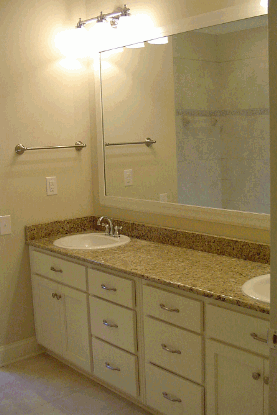
At left: Same view of double vanity in a different house. Cabinets are painted solid wood (no particle board), granite top, framed mirror.
A bathroom that can be used by 3 people at once:
We've used this bathroom layout several times. It has several advantages – two people can use the vanity area at once, while a third person is in the toilet/tub room. The lavatories are offset from each other so that users won't be as likely to bump rears.
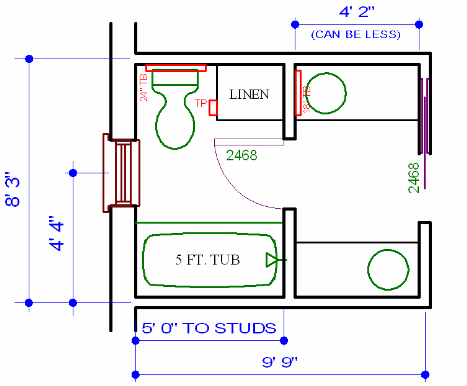
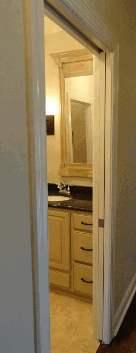
This bathroom floor plan works better with a pocket door, which requires planning and proper placement. Most of the time the door will be open, but it won't be in the way. Plan the pocket door around the locations of towel bars and electrical receptacles and wall switches.
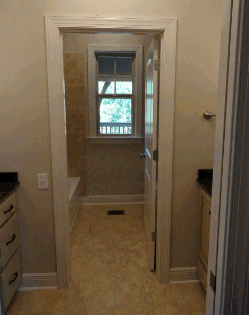
View through both parts of the bathroom.
Some basic bathroom design layout principles:
- Use the widest doors that you can. Never use a 2-foot wide door. It's just too narrow. You can't even get through it with a walker unless wiggle through sideways. 2'-4”, 2'-6”, and 2'-8” are standard width doors that cost only a few dollars more. Pay the extra $5 or so for a wider door when you have the space.
- When you have one lavatory in a vanity, consider locating it to one side. Before you set it dead center, check on what it will do to your cabinet storage. A lavatory set to one side will allow for a row of drawers in the cabinet, whereas setting it in the center may not.
- Include a window in the bathroom design if possible. The most efficient (tight) bathroom layout usually has the tub across the end wall, preventing the use of a decent window.
- Add wood blocking when the house is framed for towel bars and toilet paper holders. This takes some planning, but is well worth it. This prep work is shown near the bottom of our Wall Framing page.
- Put a recessed light fixture over the bath tub in these layouts.
- Install an exhaust fan that is vented to the outdoors, never into the attic or crawl space. Even though the International Residential Code allows either an operable window of a certain size OR an exhaust fan to be used, not installing an exhaust fan is a bad decision. Removial of odors and humidity without a fan is impossible. Opening the window for your exhaust year-round isn't a good plan (as I experienced in my parents' house growing up).
- Include a towel bar in the bath tub, if in a prefab acrylic unit or if using tiled walls.
- Use towel bars, not towel loops, so that wet towels will dry better.
We wish you the very best with the planning and building of the home of your dreams!
Sincerely,
Vic & Susan Hunt
Go to Design Your Own Home page from Bathroom Design page.






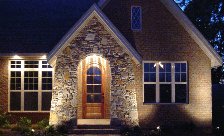
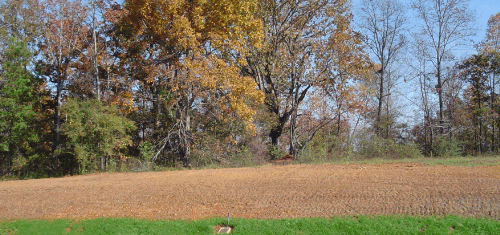
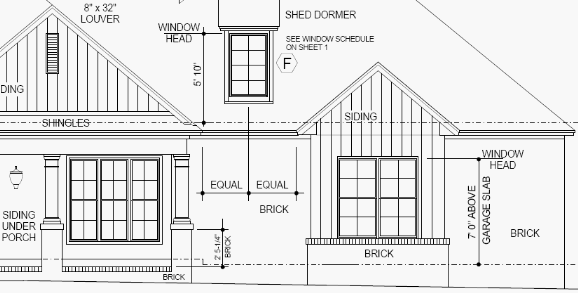
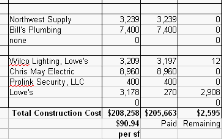
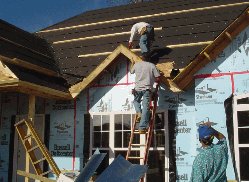

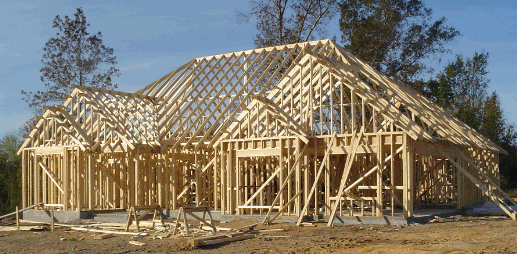

Comments
Have your say about what you just read! Leave us a comment or question in the box below.