How to Check Plumbing Drain Pipes in the Walls
Checking the plumbing drain and vent piping in the walls is one of the most important things the home builder will do. Installation in the walls can begin after the felt has been installed on the roof deck, so have the plumber lined up to come on time. The plumbing rough-in must be completed, including the vent pipes that pass through the roof, before the roofing can be installed.
What to look for in drain piping:
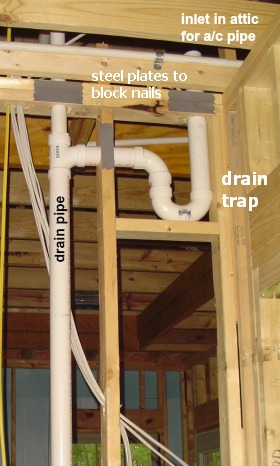
Make sure the drain pipes fit within the walls, and watch how they run overhead if you have plumbing drains coming down from an upper story. If you have pipes that don't fit completely within the walls, the walls must be thickened to cover the pipes. Click here for our page on checking the water pipes in the walls for photos and info.
Verify connections and drain piping for catching air conditioner condensate. This drain pipe needs to get figured out early in the project, before pouring the concrete slab if that's what you have. Regardless of where the cooling unit is located, plan for a drain to catch the cold water that will constantly drain from the air conditioner when it's running (removing the humidity from the indoor air).
CONDENSATE DRAIN TIP: If you have the air conditioner in the attic, with ceiling insulation, put pipe insulation on the condensate drain wherever it is exposed. The hvac contractors never do this, but it needs to be done. The condensate drain line gets really cold, and the hot humid air in the attic results in water condensing and dripping off this line onto the attic insulation and ceiling. Pipe insulation is cheap and completely effective.
Also make sure you have a condensate emergency overflow drain pipe to handle the water from your air conditioner if the main drain pipe gets clogged. The emergency overflow drain will be connected to the catch pan underneath the air conditioner, and will be piped through an exterior eave or wall. Be sure the pipe is sealed water-tight to the catch pan.
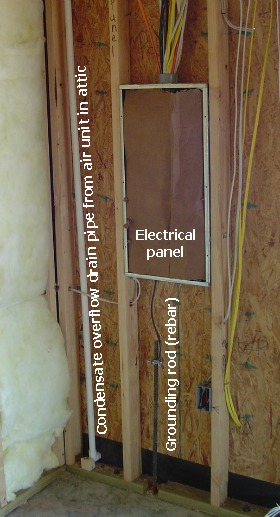
In this photo, the condensate water is piped down and out through the wall, to exit outside the wall near the ground. Unfortunately, many building departments require the pipe to be done this way. The disadvantage is that if the overflow is ever needed and starts flowing water, this is an emergency situation that has the potential of flooding the house. When the pipe outlet is near the ground, it's usually in a location that is not obvious.
If possible, a much better location is poking down through an eave (roof overhang), so that the water will drip or stream down in front of a window or door. If water comes out of that pipe, it is much more likely to be noticed.
Also notice in this photo that a steel rebar was installed, before the slab was poured, as a grounding rod for the electrical system. This is the grounding point for the house wiring when plastic water lines are used. If you have copper water lines in the ground (under the slab), they can be used instead.
Vent pipes through the roof are required to make your sewer lines drain properly. Without them, water could syphon out of the drain traps so that no water was left in the trap. Vents are required by code to be within a certain distance of each fixture, and they are required to vent to the outdoors. Make sure the pipes pass through the roof deck so the vents on the roof will not show from the front of your house.
Vent pipes must sometimes jog over at angles to stay off the front of the house. Watch for this early in the pipe installation in case you need to talk with the plumber about moving one (probably not likely to be a problem, but could be). See our shingles page (click here) for a discussion of the flashings for these vent pipes.
Traps in plumbing drains are designed to always hold water. They are required to keep sewer gases from coming up through the drains into the house. Make sure they get installed at each plumbing fixture, except at toilet fixtures. The trap is built in to each toilet. Traps for lavatories and sinks will be below the fixtures before the drain pipes go into the wall, but above the floor, such as inside the base cabinets.
TIP: A finished house that isn't occupied can have sewer odors inside due to an empty trap in the washing machine drain pipe, which permits sewer gases to come into the house. Pour enough water down the drain to fill the trap, and the smell will stop. This is more common when a house is connected to city sewer than with a new septic tank.
Sinks, lavatories, and washing machines
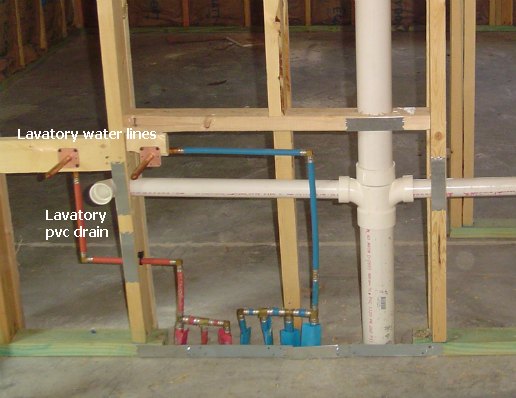
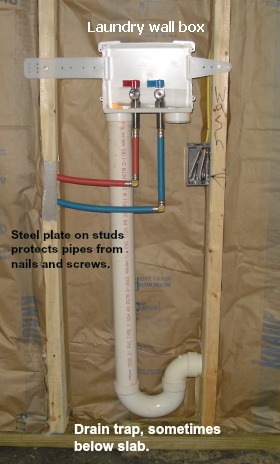
Don't laugh, but you need to make sure there are water lines and a plumbing drain pipe at each fixture location. We've seen drains and water lines get left out. Don't be afraid or embarrassed to ask the plumber. It's better to be sure than sorry. Talk is a lot cheaper than tear-out and repairs.
Where should we put the main plumbing drain line leading out of the house?
Get with the plumber to locate the main drain before he starts at the foundation stage. If you will have a septic tank (on-site sewage disposal), the main drain should come out of the house on the high side of the lot or property (or at a point that is higher than most of the surrounding ground). Your septic system needs adequate slope to work properly, so don't bring the sewer drain out of the house on the low side of the lot.
Your main plumbing drain will have one or two cleanouts. Your plumber may not install them until late in the project, closer to time for final grading. If you are on city sewer, the plumber may be required to install a backflow preventer in this line (below the ground), to prevent sewage from flooding your house if the city system overflows or backs up. The backflow preventer also will prevent a drain “snake” from being pulled back out of the line, so a cleanout must be installed on both sides. See the photos below.
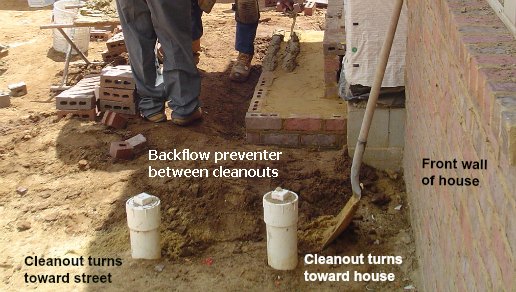
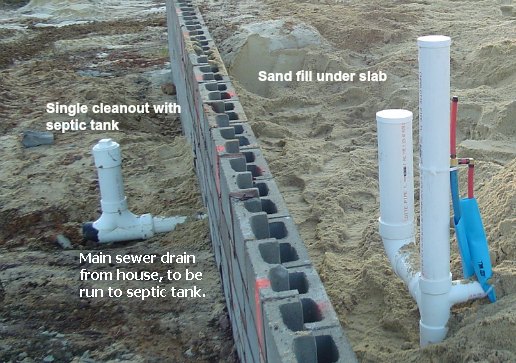
If you will have a septic tank without a backflow preventer, only one cleanout is needed.
What an adventure! Susan and I wish you the very best with getting the plumbing right in the home of your dreams!
Sincerely,
Vic Hunt
Go from Plumbing Drain page to Plumbing in a Slab page.






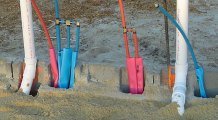

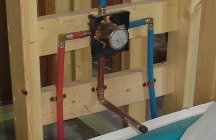

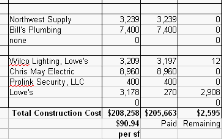
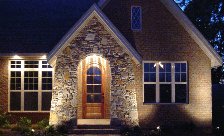
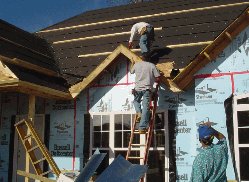
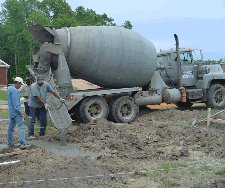
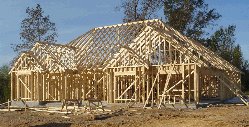

Comments
Have your say about what you just read! Leave us a comment or question in the box below.