How to Check
the Foundation Layout
Checking the foundation layout is not difficult, but it may seem that way if you've never done it, especially when you see the confusing array of layout strings running between the batter boards.
Don't hesitate to check over the concrete man's layout, based on your house plans, even though you may get ugly looks and side comments from him or his workers.
Here's the problem - it's rare that they don't make one or more errors in their layout. Even a small mistake can create a problem later in the project that will be hard to fix.
Everything that gets built on your house will be based on the foundation layout!
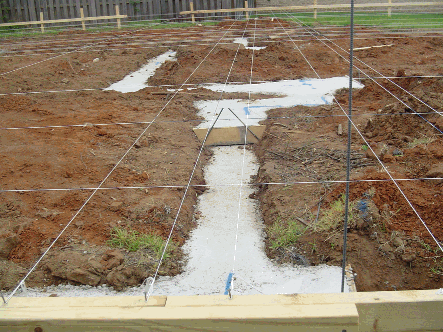
Be On the Job Site for These Decisions
To get what you really want, be on the job site when the concrete man starts his layout. You will work with him to make these decisions:
1. Exact location and orientation of the house on the lot or property.
2. Height of the entry floor level above the surrounding grade. Read about this if you haven't done so.
How It's Done
These are the steps you can expect:
1. The corner stakes of the "box" will be set (an imaginary rectangle drawn around the outermost walls on all sides of the house. Some of these corner stakes may be well beyond the outer corners of the actual house.
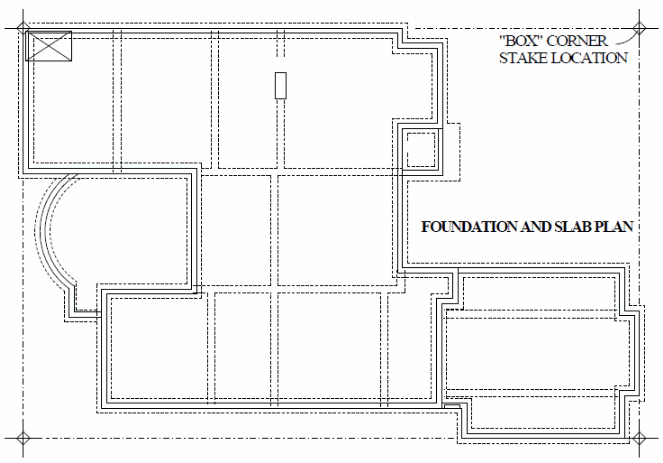
The corners of the "box" are illustrated on this drawing, but may not be drawn on your house plans.
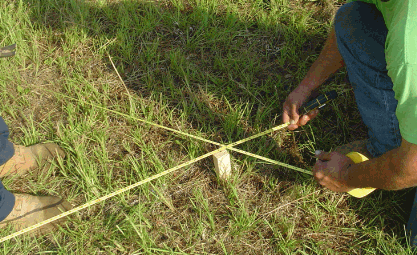
Checking the corner stake, to make sure the "box" is square.
2. Batter boards are installed on all sides. The top of these horizontal boards (usually 2x4's) will be set at the top of the floor. You may get a surprise when you see how high the floor may be on one side of the house, due to slope on the property. We strongly recommend setting a floor slab at least 16 inches above grade, to avoid rain water problems around your finished house. If you will have a crawl space, the floor level will be higher than this, to accommodate the required clear space between the bottom of the floor structure and the soil (usually at least 18 inches).
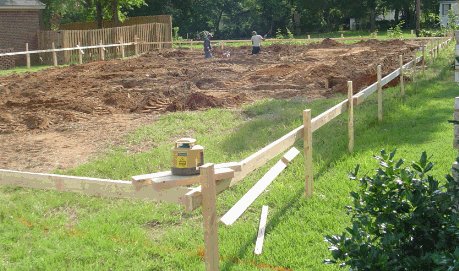
3. The foundation layout is completed by pulling strings across the batter boards to set the locations of the slab's outer edges, or the outer faces of foundation walls or piers. These outer faces of the slab and the foundation walls will often be on the same string. The strings will be set to the dimensions of every item that affects the locations of footings, foundation walls, and level changes in the slab.
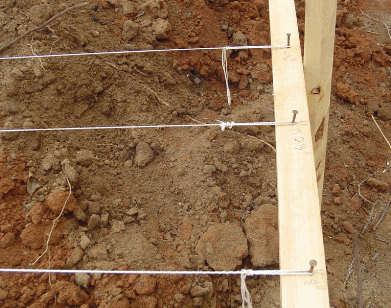
4. Footings are dug, based on the foundation plan, using the strings as a guide.
5. Reinforcing steel ("rebars") is placed and tied in the footings. Forms are built where footings step up or down due to sloping grades.
6. Concrete footings are poured. If your house is to have a monolithic slab (slab and footing poured all at once), other work will be done under the slab before the concrete is poured.
Check It!
After the layout strings are set, take a set of drawings (your house plans), a 25-foot measuring tape, pink flagging tape, and a carpenter's pencil, and check every string and dimension against the foundation plan. I usually do this after all the strings are in place and the workers have gone home for the day.
Each string should be looped over a nail that has been carefully set, with a number written on the batter board that matches a dimension on the plan. Don't assume they are correct! Check every dimension with your measuring tape. Start in a corner and work your way all around the house. Don't just check two sides, but check all the way around. I've seen strings set correctly on one side of the house, but wrong on the opposite side. There should be a string for every footing and foundation wall, so some strings will be for a footing on the near side, and some will be for a footing on the far side, but they will all run all the way across.
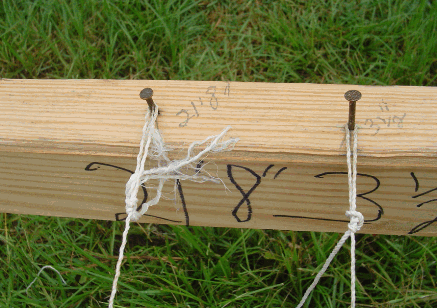
The 21'8" and 3-1/2" written on the batter board correspond to dimensions shown on the left side of the foundation plan below.
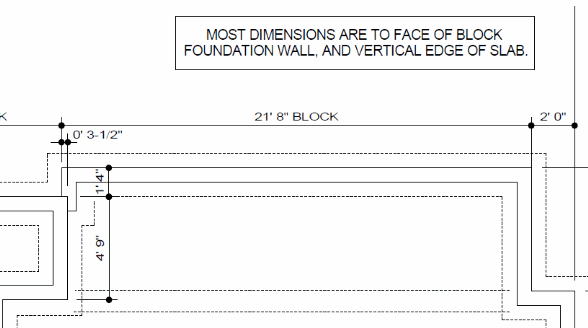
Be sure you are right, then review your questions with the concrete crew. Many people will be insulted or amused to see you checking their work, since they do this every day and are "experts." Don't worry - if you don't find anything, it's all great. If you do find mistakes, I guarantee that the concrete man will instantly take you more seriously.
I find some type of error in the foundation layout, before the concrete is poured, on almost every house.
How to Mark Errors or Questionable Items
When I am absolutely certain that I know the correction for a misplaced batter board string, I may move the nails and string myself. I always review this with the concrete man, just to be sure that my change is correct. Otherwise, if the concrete crew is not on the job site when you find a mistake, mark it with pink flagging tape. Tie the tape to the nail or string with a note.
Take the time to check the foundation layout! And check it again the footings are dug to make sure that they match the string layout and the foundation plan, before the concrete is poured!
Susan and I wish you the very best with getting the foundation layout correct for the home of your dreams!
Sincerely,
Vic Hunt
Go to Home Site Preparation for Concrete page, from Foundation Layout page






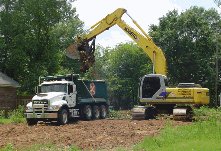
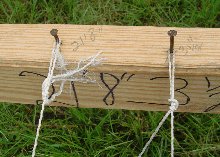
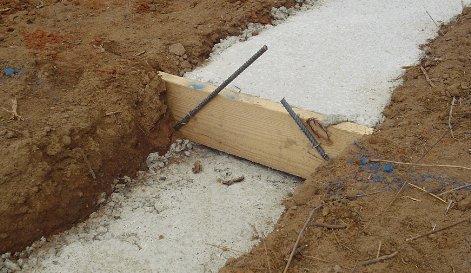
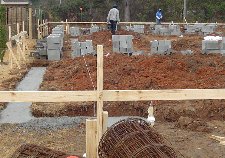

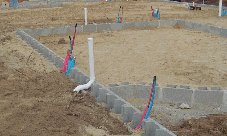
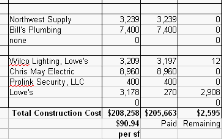

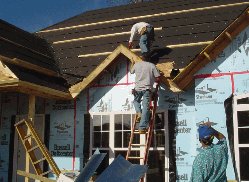
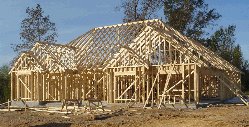

Comments
Have your say about what you just read! Leave us a comment or question in the box below.