How to Get the Electrical Work Started Correctly in Your New House
We seldom have a problem with the electrical work being done right, probably because we have hired good electricians for our home building. It can go either way for you, depending on the person or company you hire. The layout, interpreting of the floor plan, installing the wiring, service panel, light fixtures, and wall receptacles, and connection to most appliances will be done by this person.
Your basic steps are -
1. Planning and preparations leading up to the pouring of the slab.
2. Wiring rough-in at framing stage.
3. Set fixtures and final connections.
We'll go through Step 1 on this web page.
PLANNING AND PREPARATIONS:
1. We assume you have a good electrical floor plan in your drawings.
2. Compare prices, if you wish, from electricians, all of whom you are confident in, due to their being well-recommended. In our state (Alabama), state law requires a state license to be held by anyone who hires himself out for electrical work in a house. Don't skimp or cheat on this. If your house will be inspected by a building department, they won't allow an unlicensed person to do your electrical work. Don't put your family in a home that wasn't wired correctly.
3. Decide on which side of the house the main service panel (circuit breaker panel) will be located. This will often be dictated by the location of the utility company's transformer. If at all possible, locate the electrical panel so you don't have to go outdoors to get to it. If on the indoors, the electrical code requires the breaker panel to located so it will be fully accessible at all times. It cannot be in a clothes closet.
On one of our houses, we had the electric utility company run the main feed to the opposite side of the house because that was a better location for the panel (indoors). The site plan shown below shows the main electric feed path to the house across and around the front of the property so we could have the meter base on the outside wall of the garage. The circuit breaker panel is on the inside of that wall, in the garage.
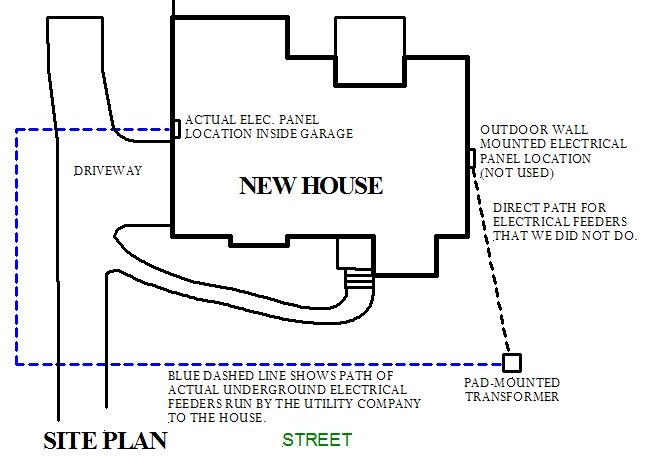
We were charged $300 by the power company for the extra length of run. It was worth it! Running the main feed directly to the near wall, on the right side of the plan, would have involved no extra cost, but the panel would have been outdoors. Avoid that if you can. You can't change this later!
4. Select the electrician. Contact the electrician and request that he or she install ("set") the temporary power pole. This will usually be a 4x4 treated post with a small panel with circuit breakers, and usually two to four electrical receptacles. The meter base on the pole should be empty.
5. Set up your account with the electric utility company. When the power pole is in place, order the "temporary" service. The utility company will install the meter and connect the pole to the main service.
6. Grounding rod in the footings if you have non-metallic water piping. The main electrical panel must be grounded, and if there are no metal plumbing lines, a grounding rod (steel rebar) must be installed when the footings are dug. This rod should be carefully located so that it is 1) where the panel will be, and 2) set so it will be inside a stud wall when the walls are framed.
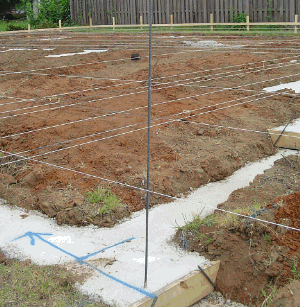
Notice how the grounding rod in this photo, shown after the concrete footings were poured, is about 3 inches inside the layout string that is pulled at the location of the outer face of the foundation wall to be laid.
DON'T EXPECT THE CONCRETE INSTALLER TO KNOW WHERE THE BREAKER PANEL WILL BE INSTALLED. YOU AND THE ELECTRICIAN must determine the best location, and then you must clearly communicate this to the concrete folks.
7. Have the electrician install any receptacles or kitchen island conduits in the floor. These are usually put in when all slab preparations have been completed, just before the concrete is poured, as in the photo below. There is usually a very small time window available until the concrete trucks arrive. Do what you can to be on site to check the locations of these items.
Click here to read about these items in a slab on our web page.
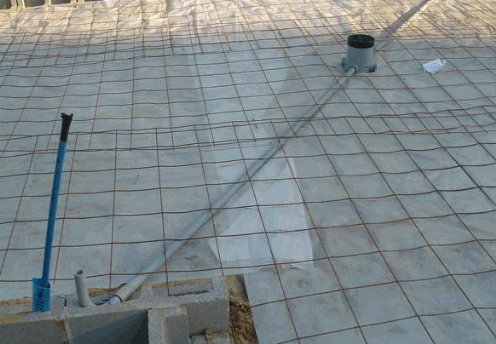
Do not neglect these crucial steps in your project. We wish you the very best!
Sincerely,
Susan and Vic






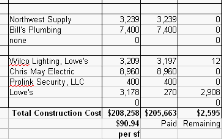

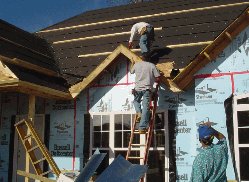


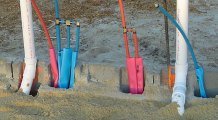

Comments
Have your say about what you just read! Leave us a comment or question in the box below.