Handicapped Access -
Your New Home's "Visitability"
Handicapped access to your new home allows elderly and disabled visitors and occupants to enjoy it with you. When your handicapped grandparents, elderly parents and friends, and disabled guests come to visit, what will they find? Will they feel welcome and comfortable in the home you built, or will they be hindered from getting in the doors and moving through the house?
Make sure that your new home provides some degree of handicapped access to visitors and occupants who have difficulty climbing steps, stepping up onto door thresholds, and maneuvering through narrow hallways and doors. It's not as hard as you might think, and usually costs very little.
Based on visitability standards that have been published since the 1980's, accessibility for the disabled and elderly can be greatly improved by including these three elements in a new home:
1. Minimize the number of entrances where guests must climb steps or step up into the house. Try to get at least one exterior door that can be accessed without making a big climb up steps. You can also include doors to patios and other outdoor spaces, not just an entry door.
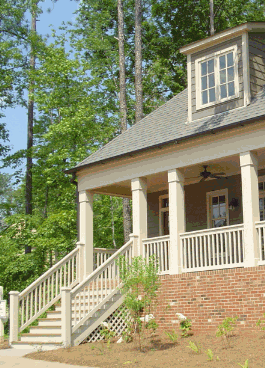
Important detail!
If you raise the garage or carport surface so there is no step up at the entrance door, the building code may require the garage or carport slab to slope toward the vehicle entrance, away from the door leading into the house. This aids in keeping spilled fuel from entering the home's interior.
Having patios and porches on an even level with the interior floor of the house, with no step down, makes moving back and forth so natural! Just remember that the step down serves the good purpose of keeping water out of the house, if the outdoor area is one that you plan to hose down regularly.
With or without steps, carefully consider site conditions and drainage; remember to build the house so the floor level has adequate height above the surrounding grade.
2. Make all doors and hallways as wide as practical. When you are in other houses, or your own, notice how many doors could have been wider than the ones that were used.
With Masonite doors (hardboard) commonly used on the interior of homes, the difference in cost between a minimal 24 inch bathroom door and a 28 inch door is about $1. (Yes, you heard me right - one dollar!) Use a 36 inch door instead of the typical 32 inch bedroom door, and you raise your cost by only $2 to $3. All other costs stay the same.
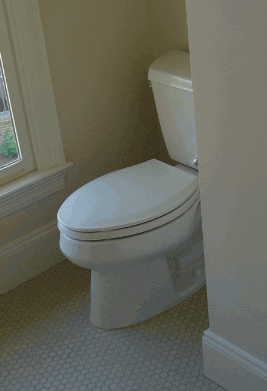
3. Make at least one bathroom on the entry level accessible to older and disabled individuals. Handicapped access to a bathroom generally means wheelchair access. This includes a door at least 32 inches wide, leading off a hallway that is at least 42 inches wide. There should be a 5 foot diameter clear turning space in the bathroom. These accommodations are more expensive to accomplish than the first two. Try to do as much as you can.
An easy accommodation is a taller-than-standard toilet fixture. A standard toilet is 14 to 15 inches high at the rim; a taller toilet, about 16.5 inches. These taller toilets give some measure of handicapped access but are also are a more comfortable height for many adults to use. They can be an excellent choice for the master bathroom.
Major product lines are Eljer "Convenient Height", Kohler "Comfort Height", and American-Standard "Right Height."
If Visitability Is So Easy To Achieve, Why Aren't More Houses Designed This Way?
Most home designers are unaware of these principles, and continue to do things the way they've always done them. It's up to you to include some degree of handicapped access in your home. Emphasize this to the home designer, or make the changes yourself if you purchase a drawing package from a design service.
For most of these provisions, the additional cost is so small that it is not a factor. For example, wider doors might cost you an extra $25 or so for the entire house. Eliminating the step up at the garage entrance to the house might cost nothing.
You Get a Surprise Bonus When You Incorporate Visitability!
Wider doors not only provide greater handicapped accessibility to disabled individuals using wheelchairs or walkers, but wider doors also make the house feel more spacious. And moving furniture through those doors is much easier!
Guests may notice that your house feels more free and comfortable, even though they may not be able to put their finger on why it feels that way. Your more inviting home will "live larger" due to door openings and hallways that are more generous.
Check These Sources For Additional Information:
Each link opens a new browser window.
Concrete Change
Visitability
The Center For An Accessible Society
Visitability article on Wikipedia
We wish you the very best as you work to incorporate visitability into your new home!
Sincerely,
Vic & Susan Hunt
Return to Design Your Own Home from Handicapped Access and Visitability page
Return to Home Page from Handicapped Access and Visitability page






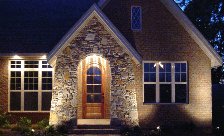
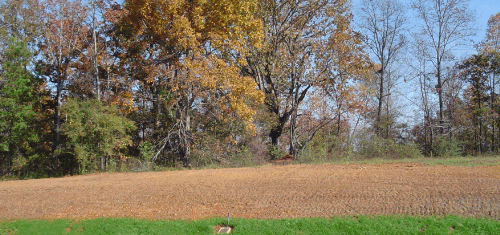
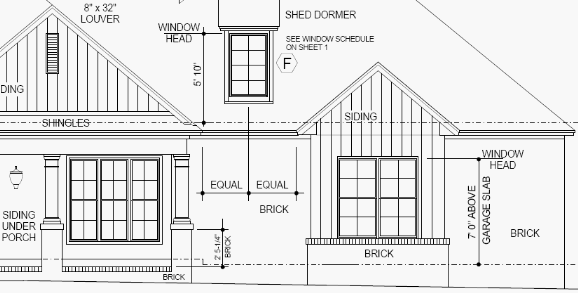
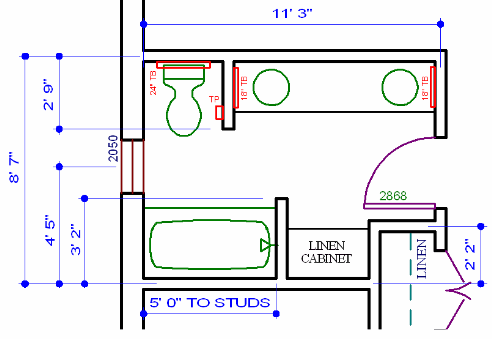
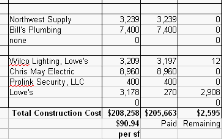
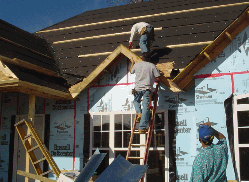
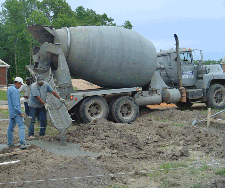
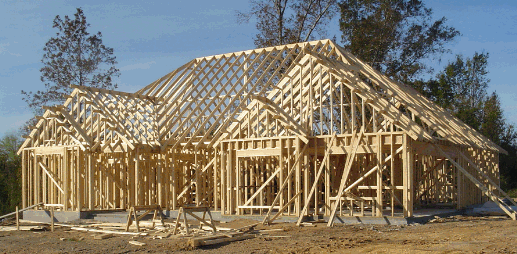

Comments
Have your say about what you just read! Leave us a comment or question in the box below.